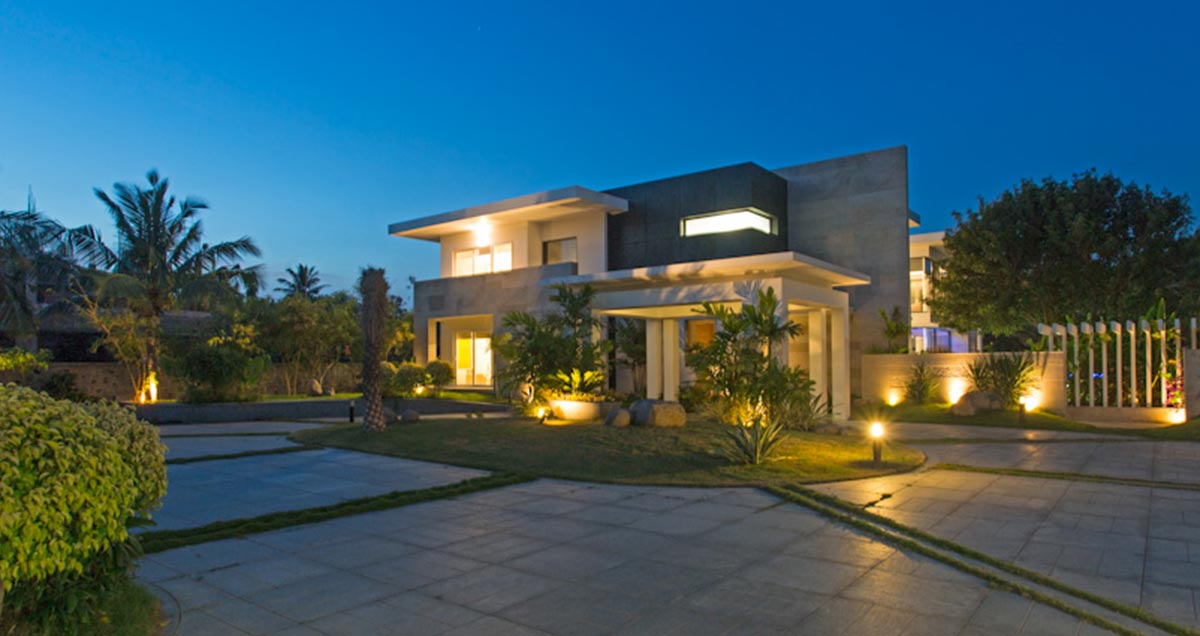The forecourt with a central green island is designed to park several cars. This space is segregated from the main lawns by a granite-clad feature giving it maximum privacy. The living, dining and entertainment den all overlook the garden on the east and open out to a silent pool or the deck which are placed on the east and north sides respectively. A large private swimming pool occupies the rear part of the site.
The design successfully blocks out the harsh west sun and provides for deep shading of the fenestration on the east and south facades. The interiors are a successful blend of muted opulence and a contemporary rusticism. Polished Italian marble floors and exquisite leather furniture comfortably co-exist with hand-finished concrete surfaces and the usage of rough natural stone in this unique masterpiece.
