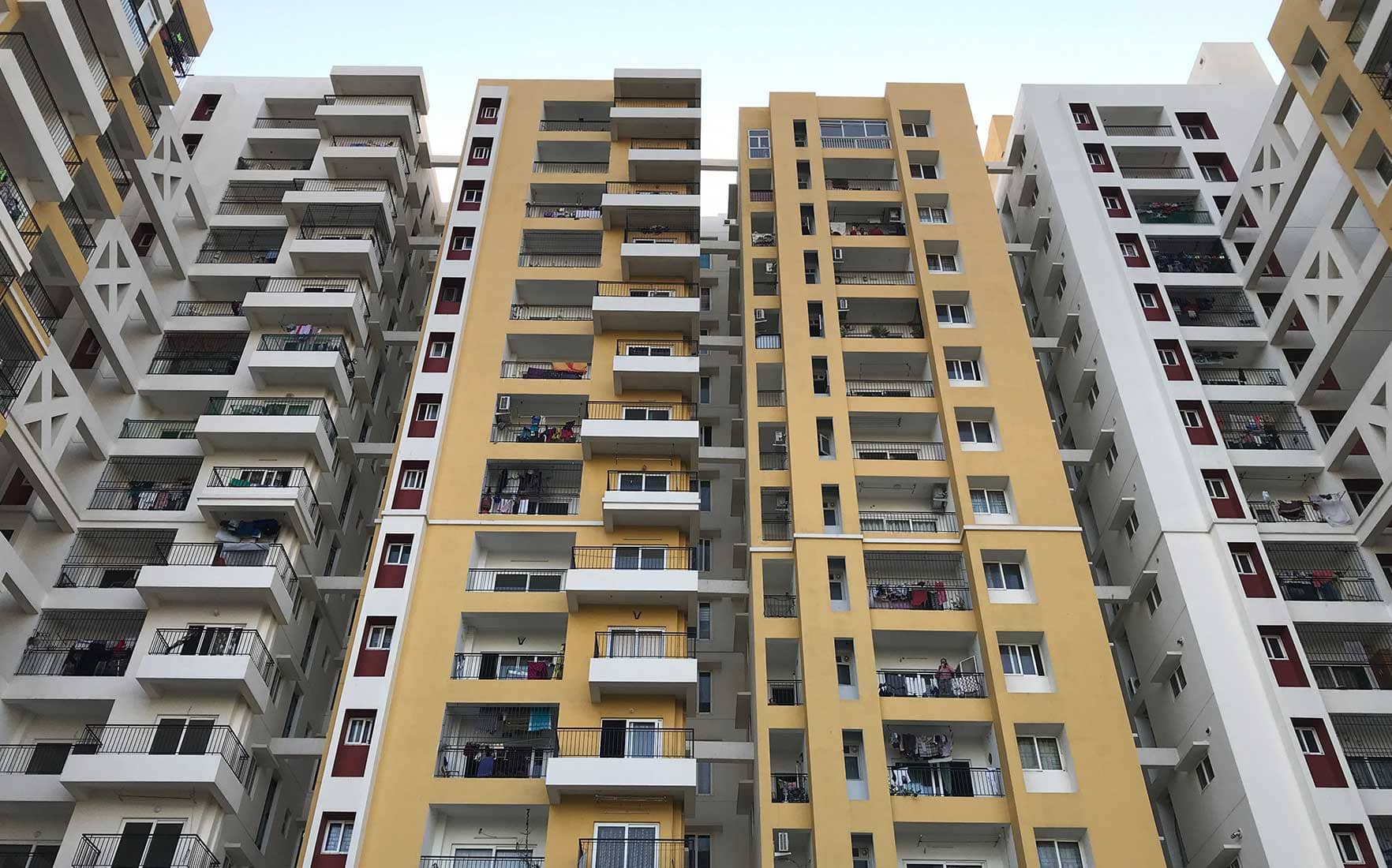This project is a stand-alone residential tower with apartment sizes ranging from 1,000 sq. ft. to 1,600 sq. ft.
One of the wings across all floors is designed for an assisted living community for senior citizens. This wing has its own vertical core with added security features and amenities like a cafeteria, medical room, travel and help desks.
