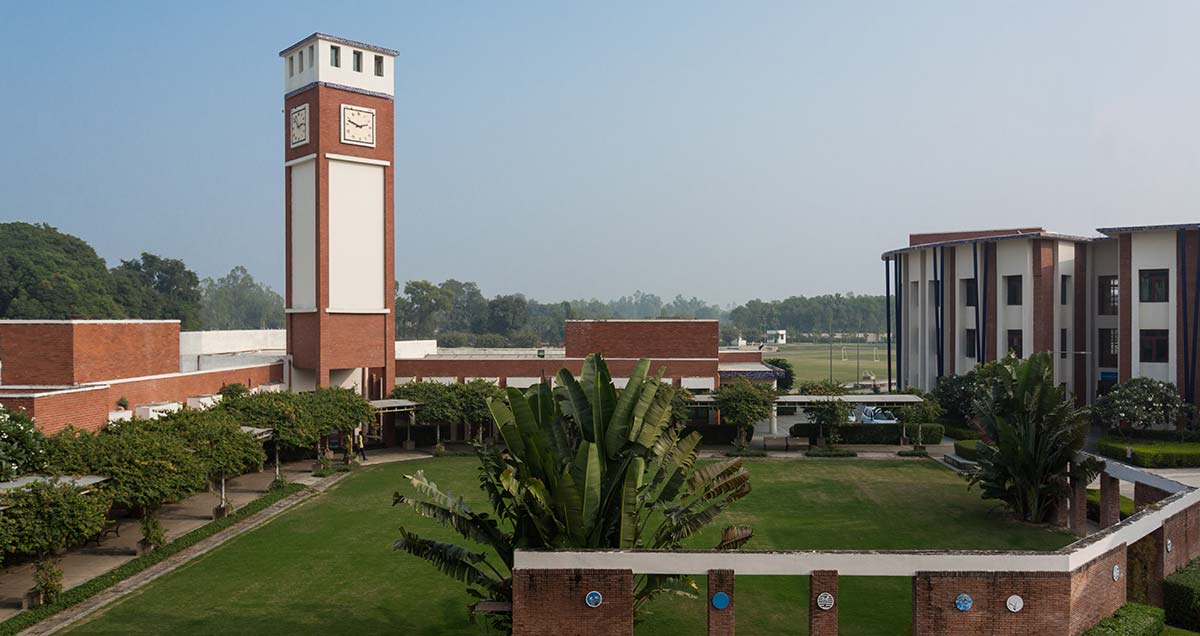This greenfield project involved the master plan and architectural design for a co-ed boarding school for approximately 1,400 students between 6th and 12th standard. The site is situated on the National Highway connecting Lucknow and Delhi.
The design approach led us to organise the various functions into distinct academic, residential and activity zones. The athletic track with a full sized playfield inscribed within form a buffer from the busy highway. The entrance vista leads to the administration block. The three academic classroom blocks are laid in a cluster around a central court to foster interaction and collaboration.
Other structures include, the principal’s residence, guest house, sports arenas, utility buildings etc.
